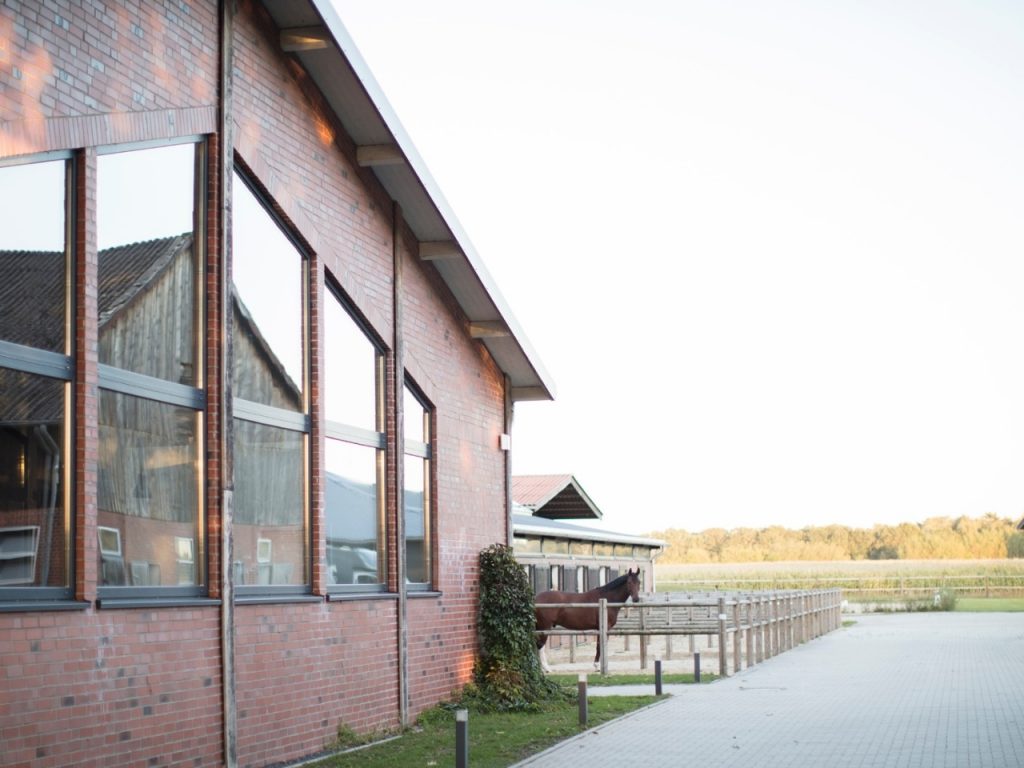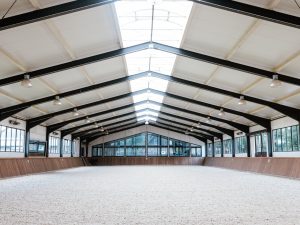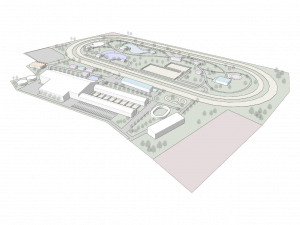DESCRIPTION
This project involved a full-scale renovation of an existing equestrian facility, with a focus on clean, modern architecture and maximum comfort for both horses and riders. The design prioritizes functionality, natural light, and high-quality materials throughout.
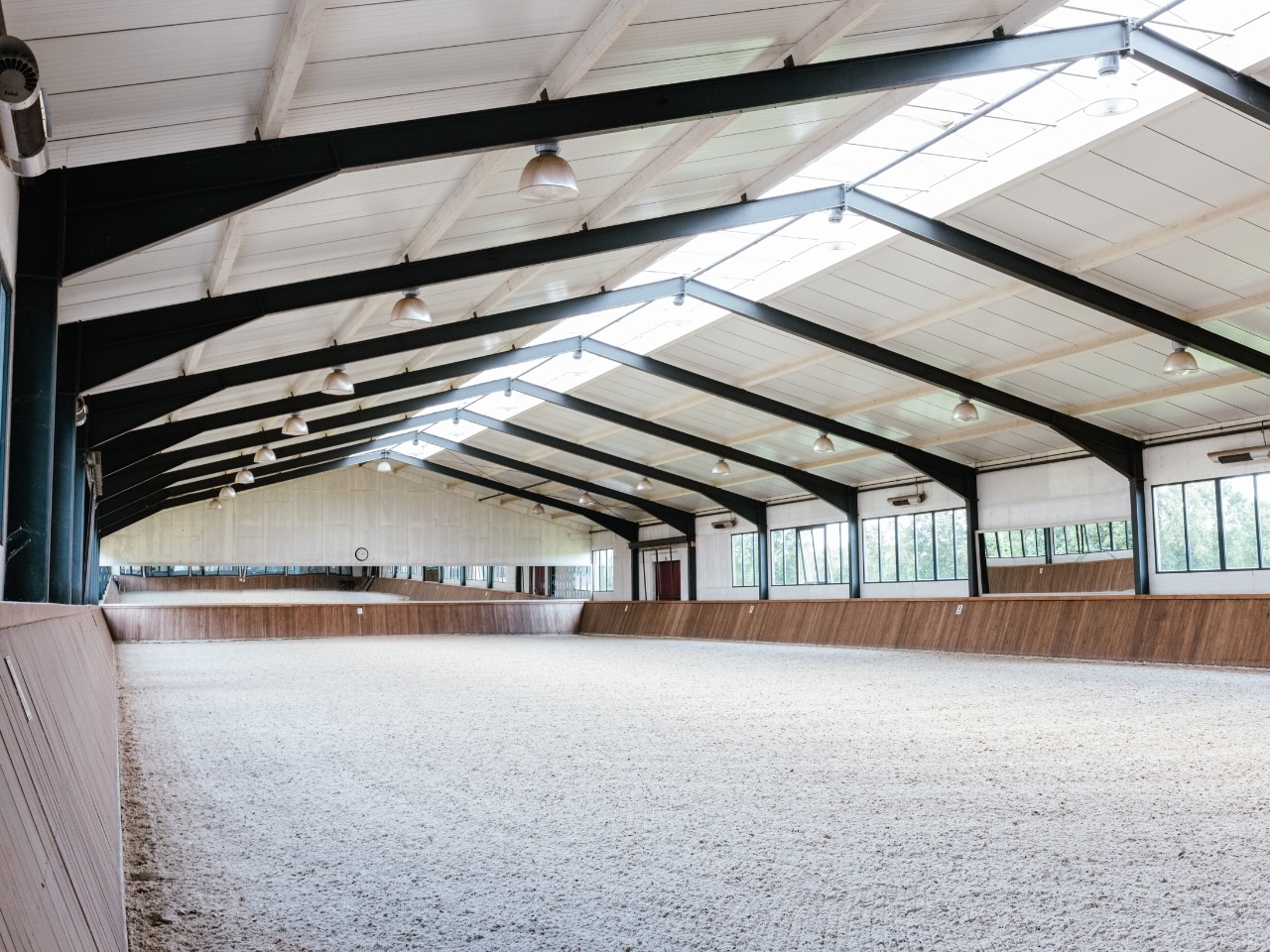
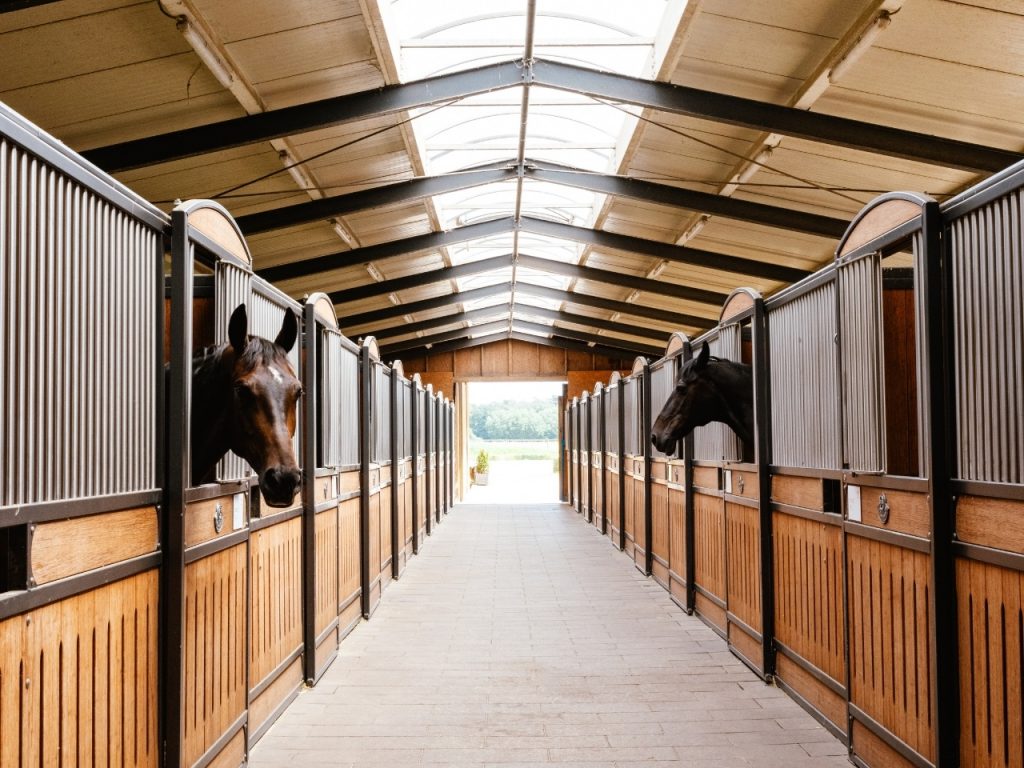
State-of-the-Art Indoor Arena and Premium Stabling Facilities
The centerpiece is a 20 x 60 m indoor riding arena with sand footing and an underground irrigation system. Adjacent to the arena is a bright, spacious barn featuring 18 Röwer & Rüb stalls with direct paddock access, along with tack rooms, solariums, and wash bays.
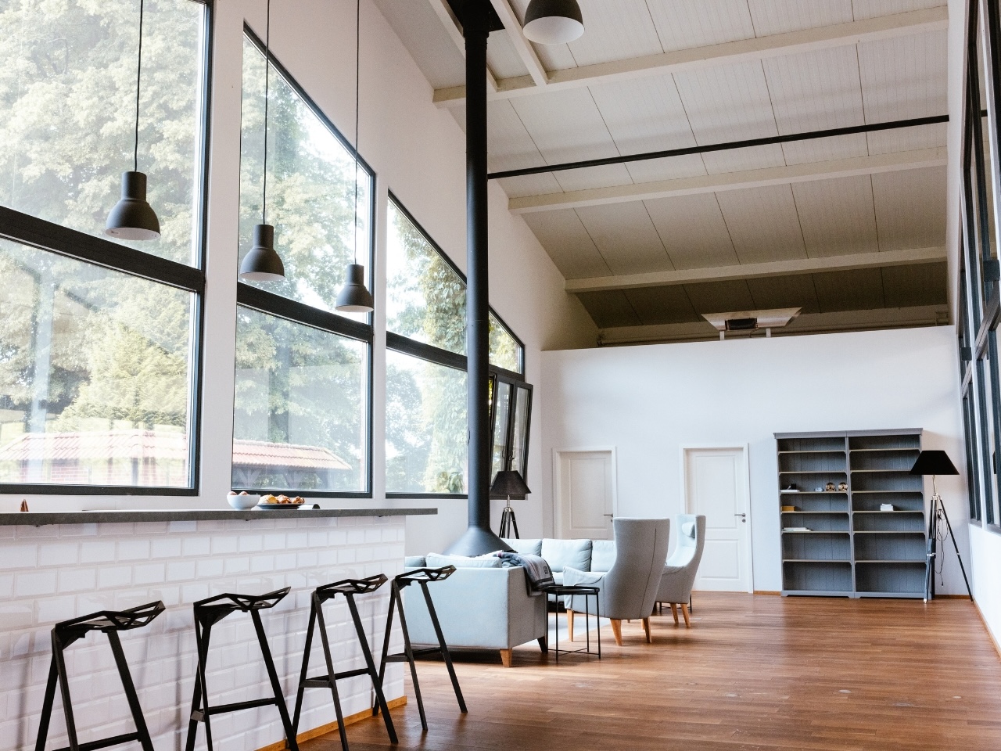
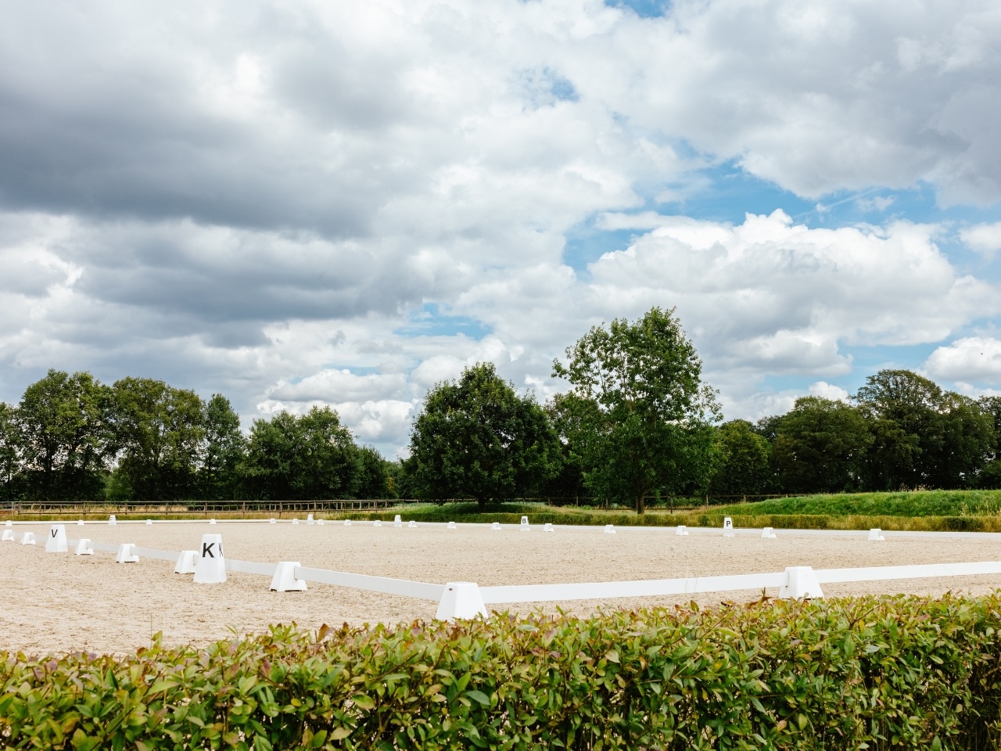
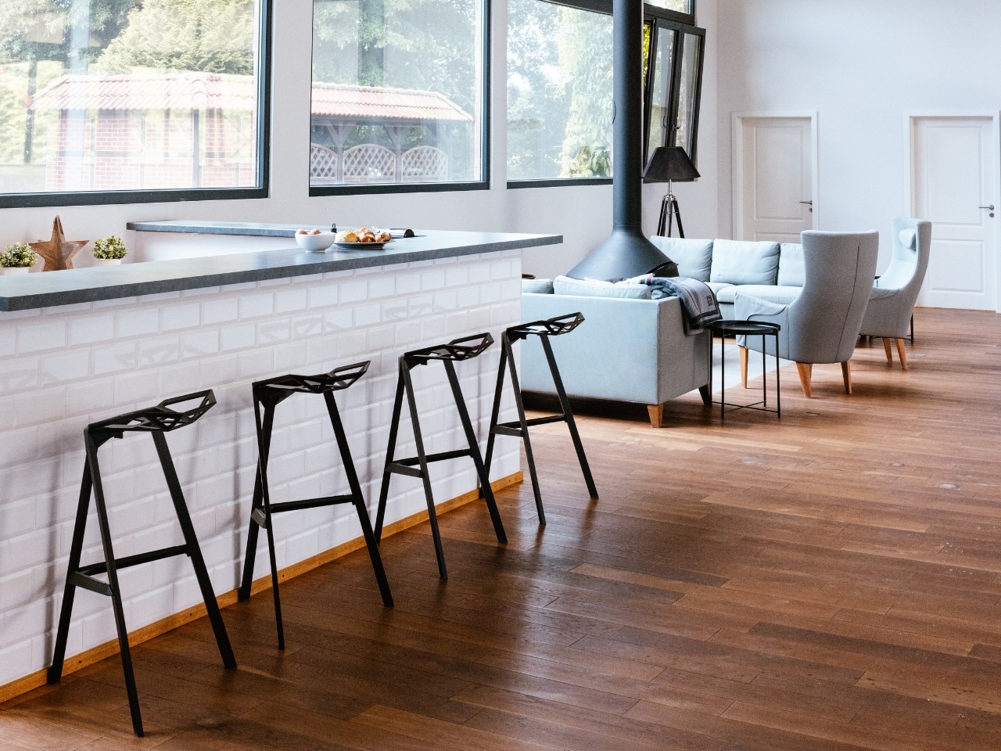
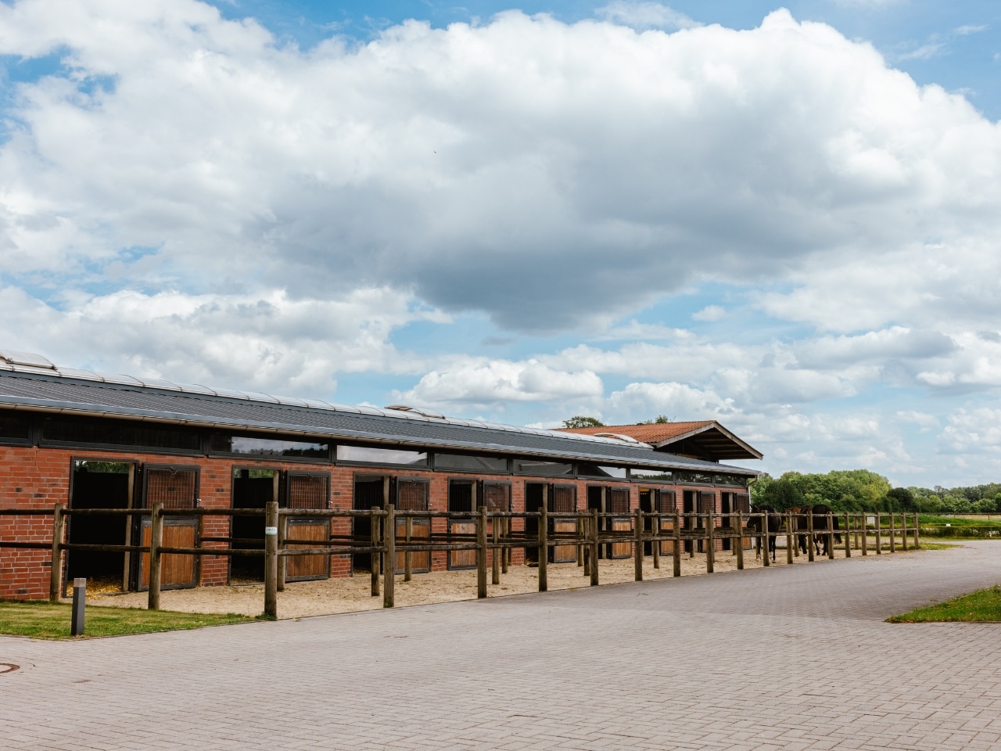
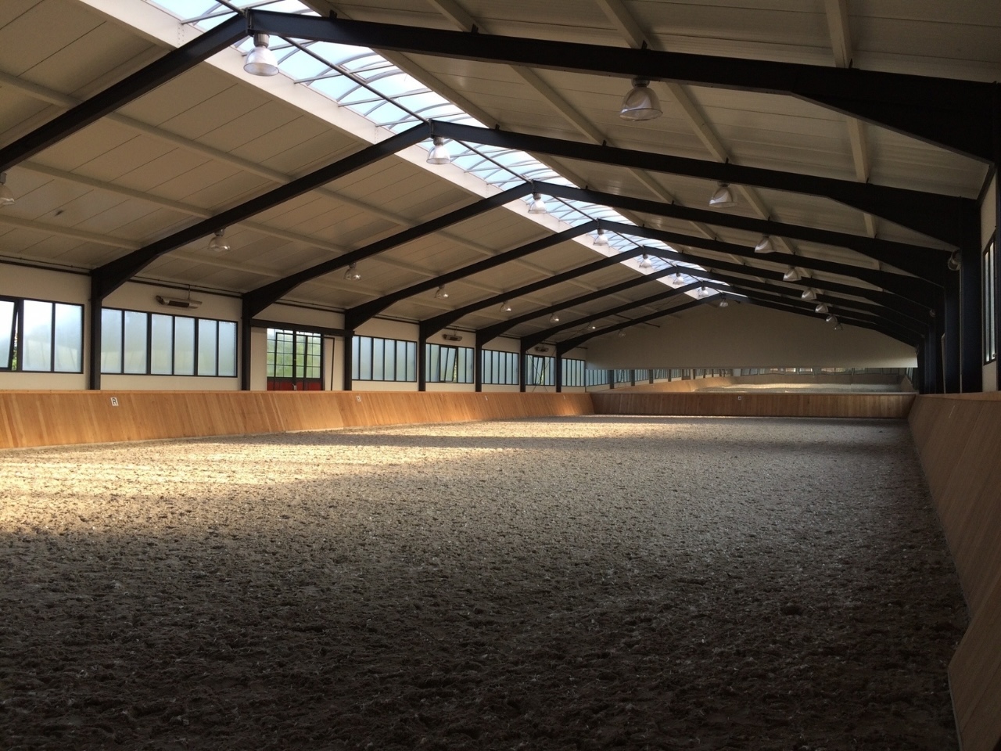
Comprehensive Outdoor Facilities with Ongoing Expansion for 2026
The outdoor facilities include a 35 x 70 m arena with an all-weather surface, a round pen with geotextile footing, and a six-horse covered walker. The property also includes winter sand paddocks, summer grass fields, and a canter track. The project is ongoing: in 2026, a second modern barn with 18 additional stalls and a spa zone featuring an aqua trainer is planned.
