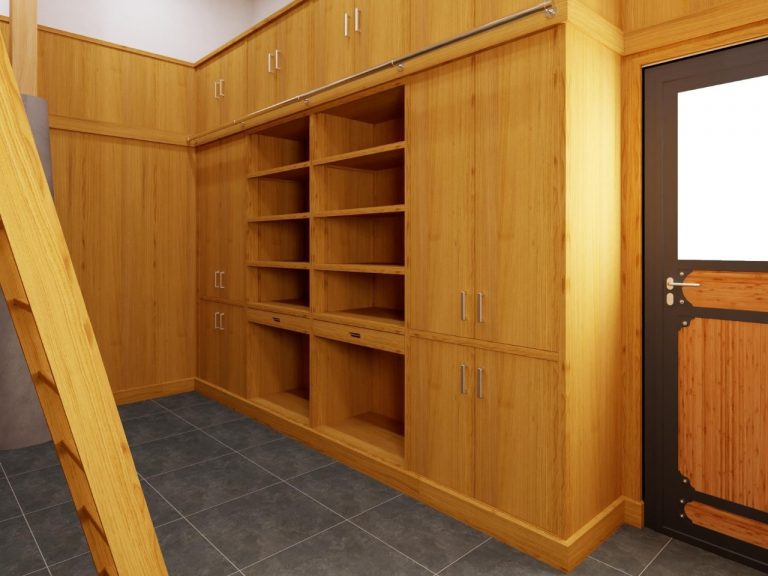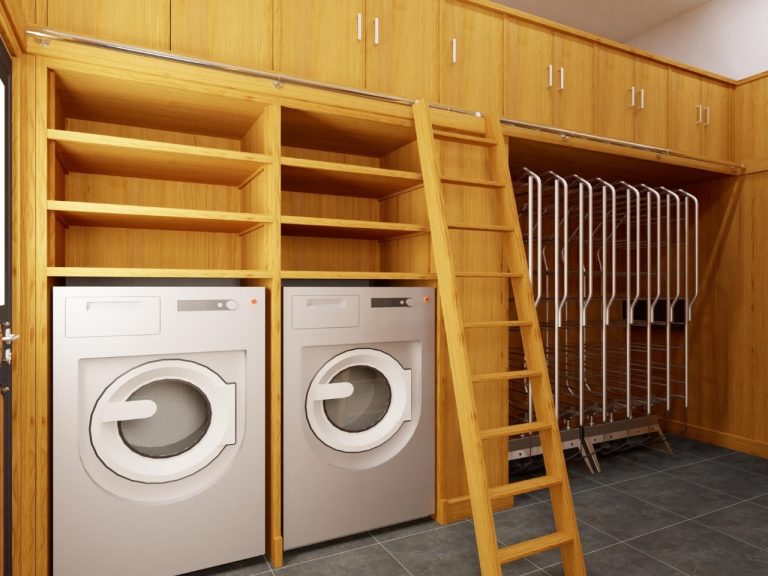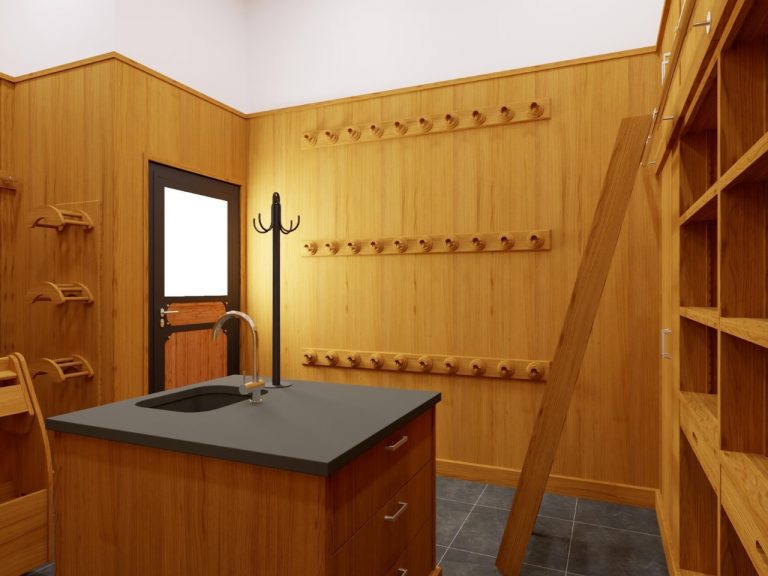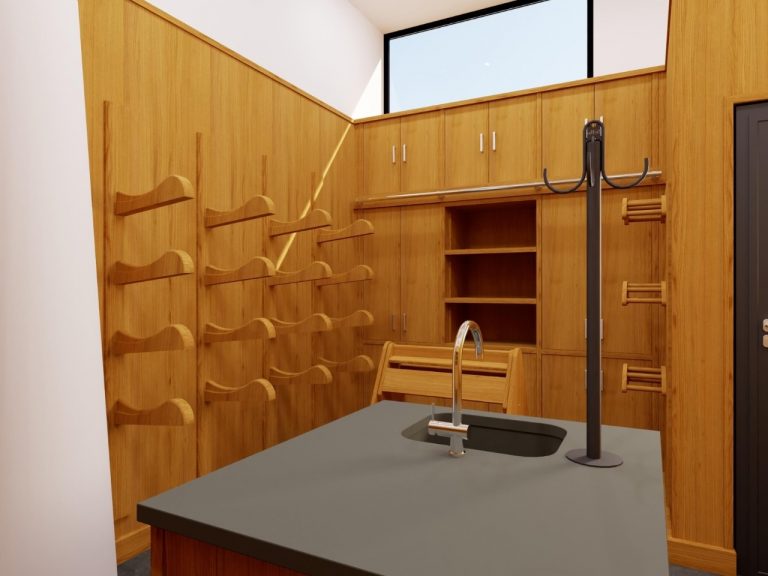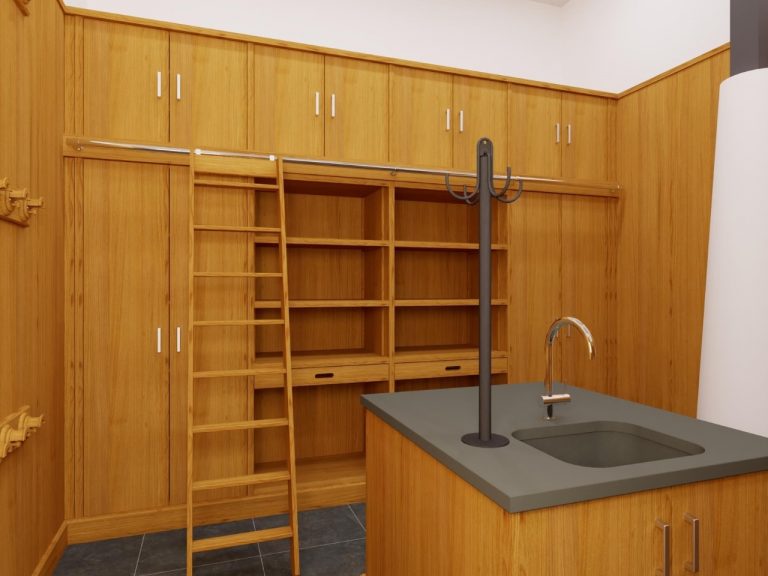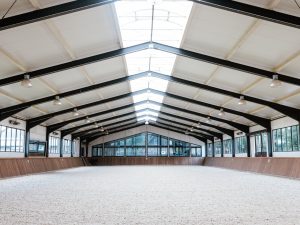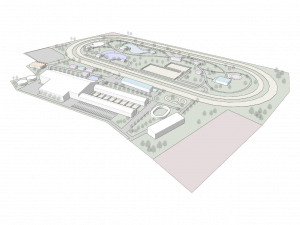DESCRIPTION
This private equestrian facility was designed for a family with a deep passion for horses and the desire to live in close to them. Initially, I was invited as a consultant on the project, which had been designed by a local architectural studio. However, during the consultation process, a number of key adjustments were made to significantly improve the safety and comfort of the horses.
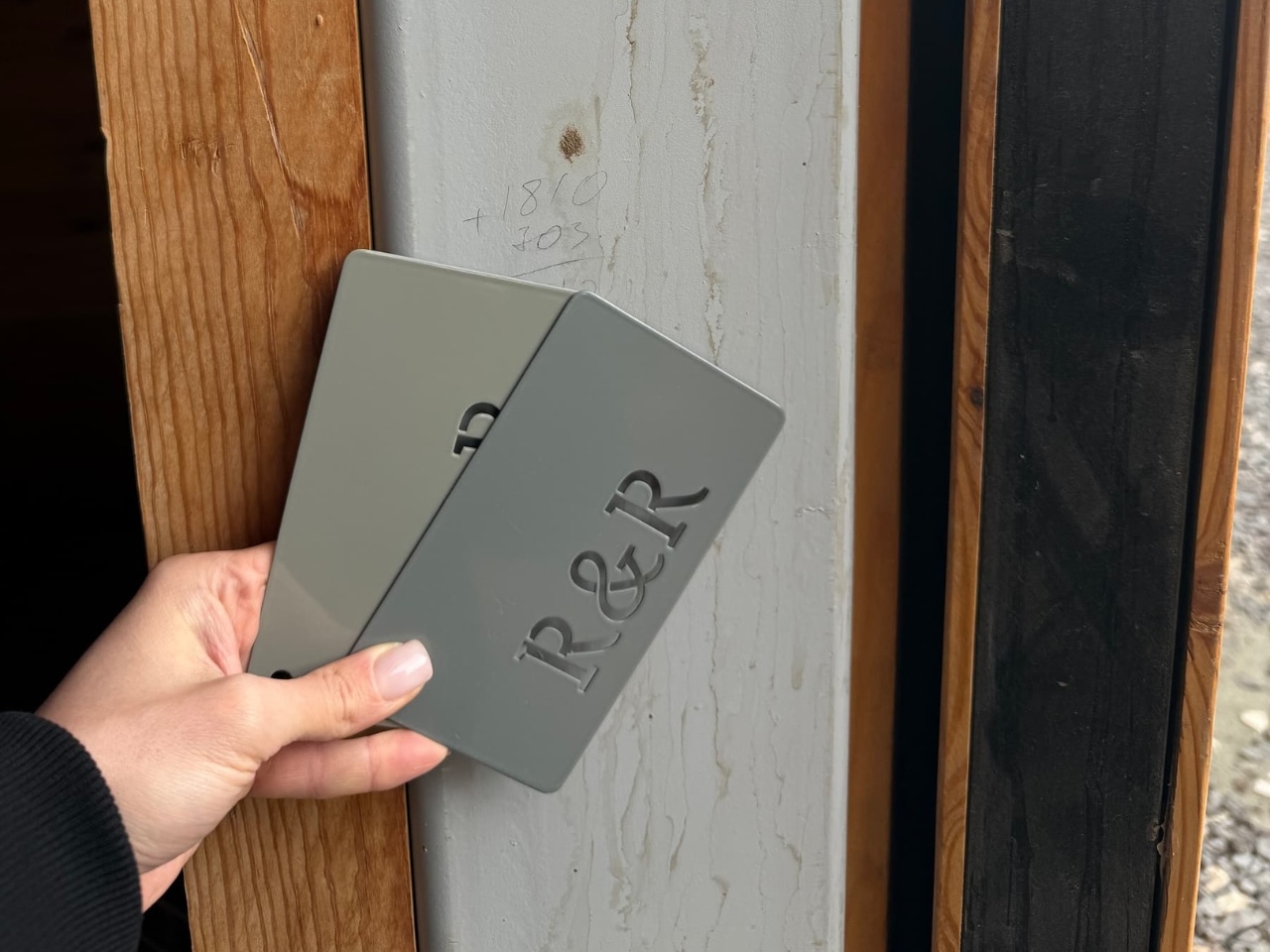
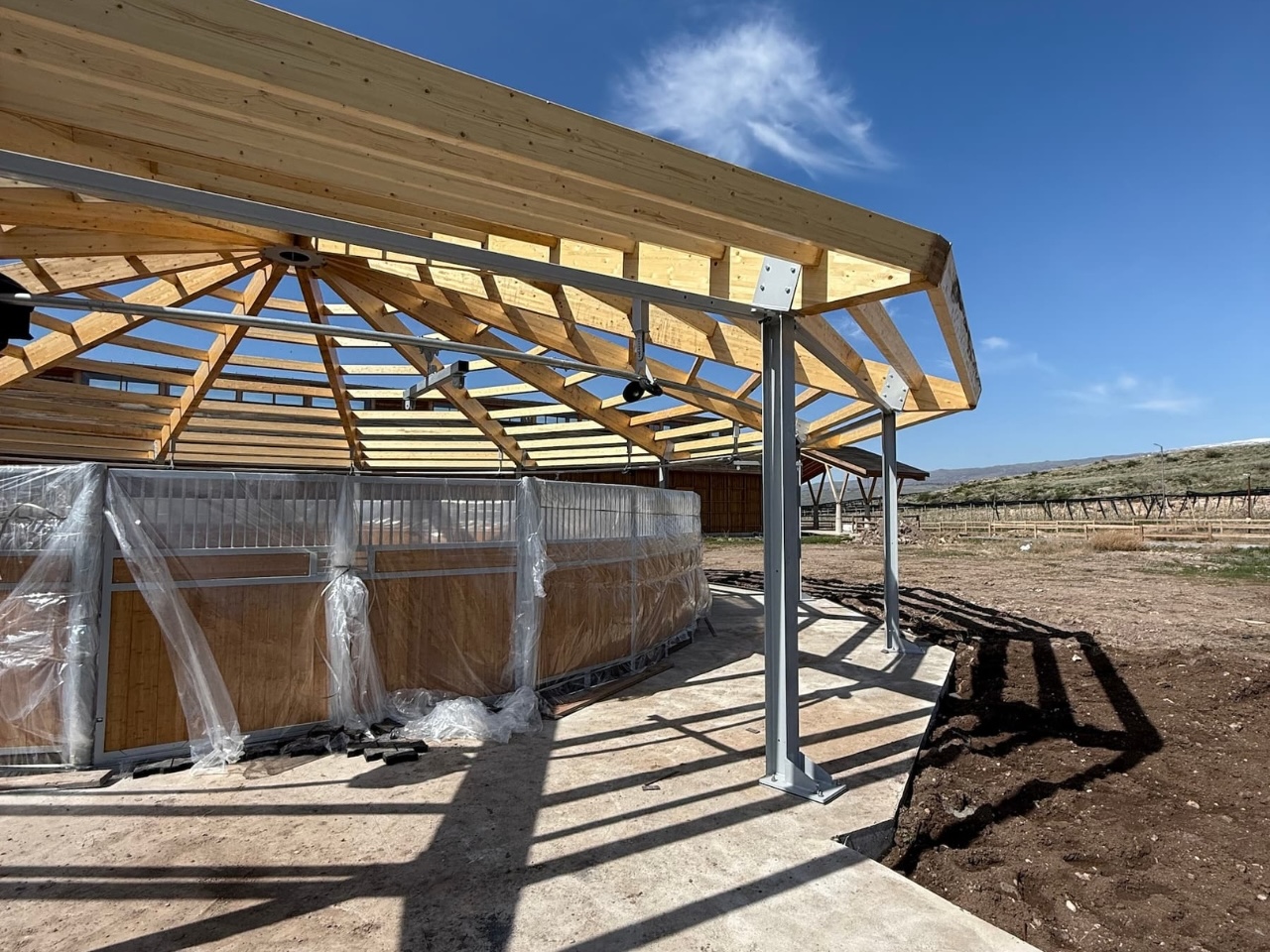
Premium Stables, Thoughtfully Executed
Under my guidance the stables were redesigned to include high-quality stainless steel boxes from my partner company, Röwer & Rüb, along with matching doors, windows, and a solarium. For optimal comfort and safety, a durable rubber flooring was installed in the stalls. The walls were clad in bamboo to create a warm and natural interior environment.
The tack room setup includes custom-made Sebo tack lockers, as well as industrial-grade washing and drying machines. A covered six-horse walker with an integrated round pen was also installed in spring 2025.
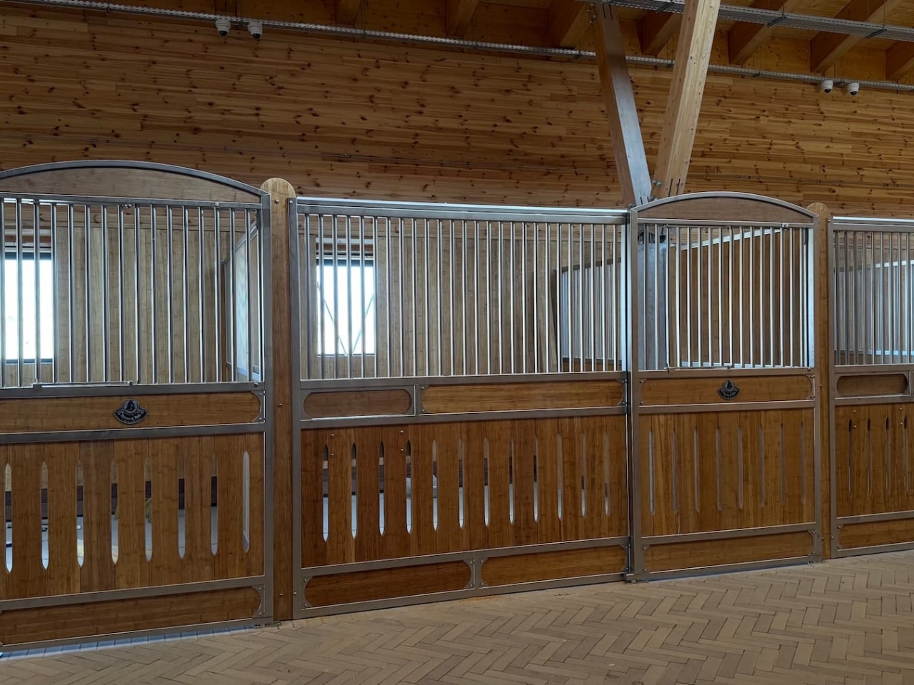
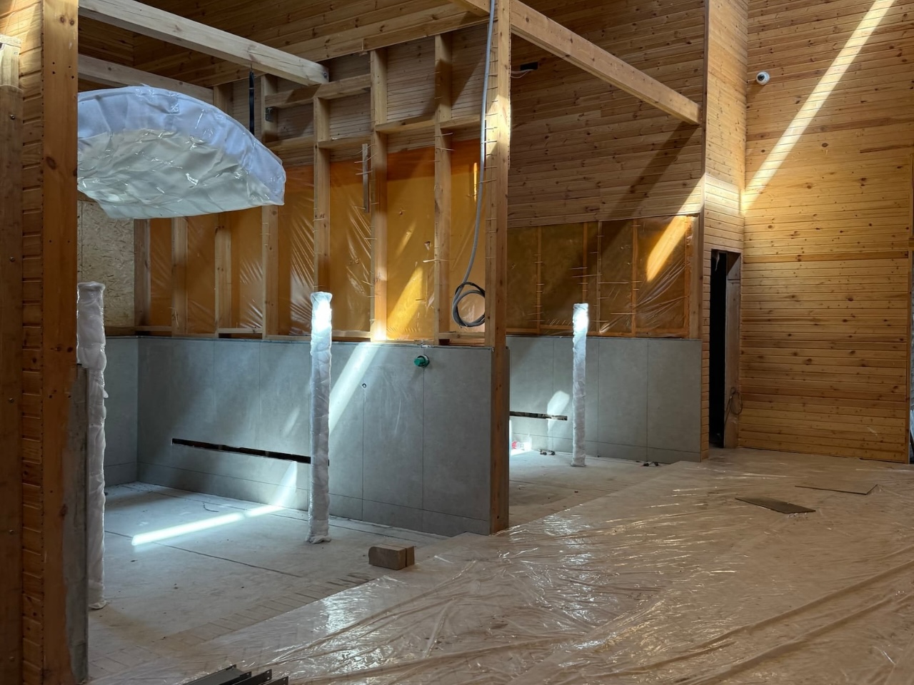
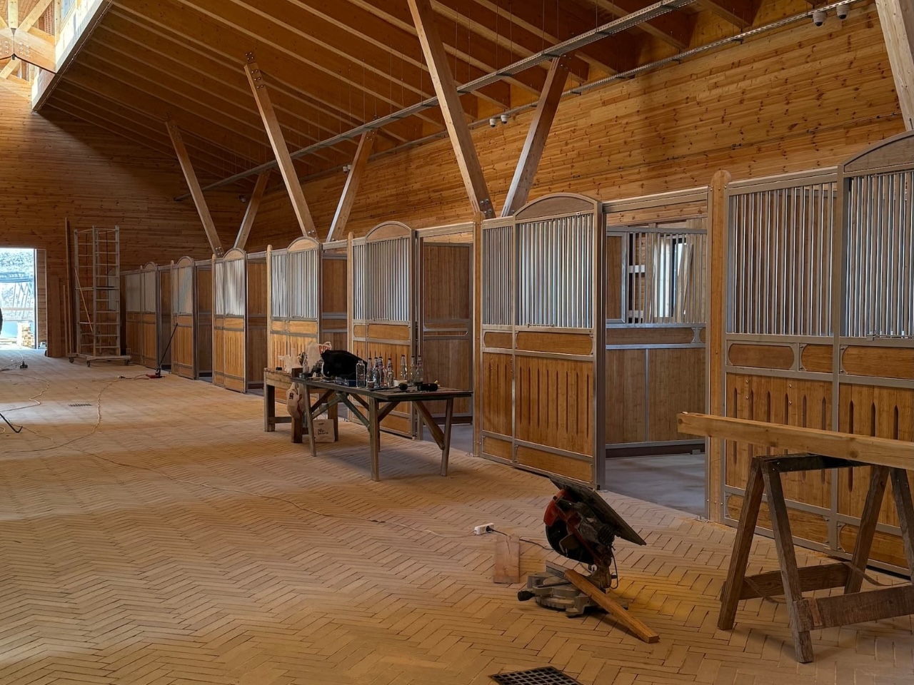
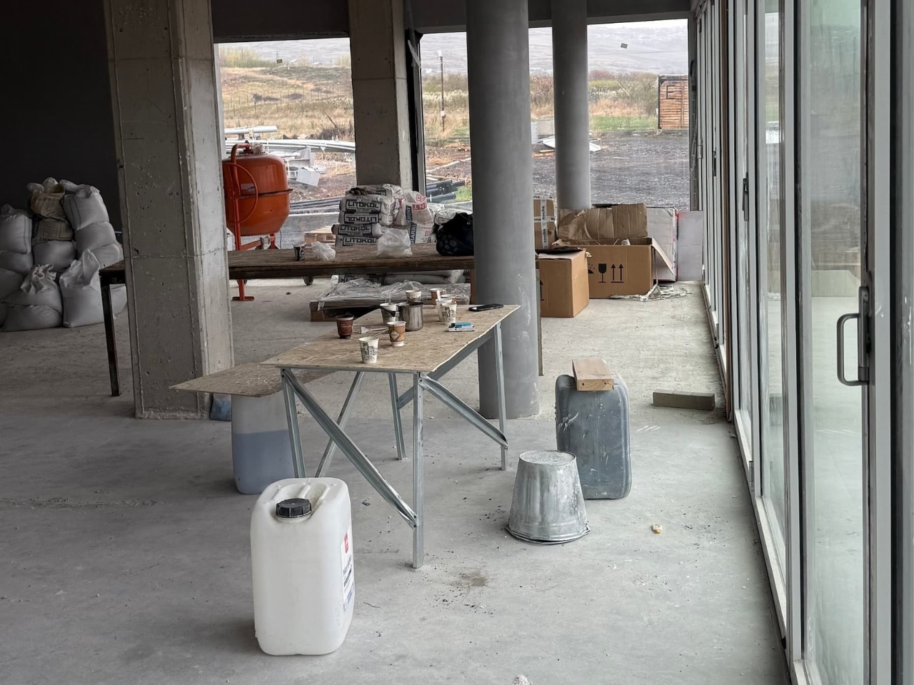
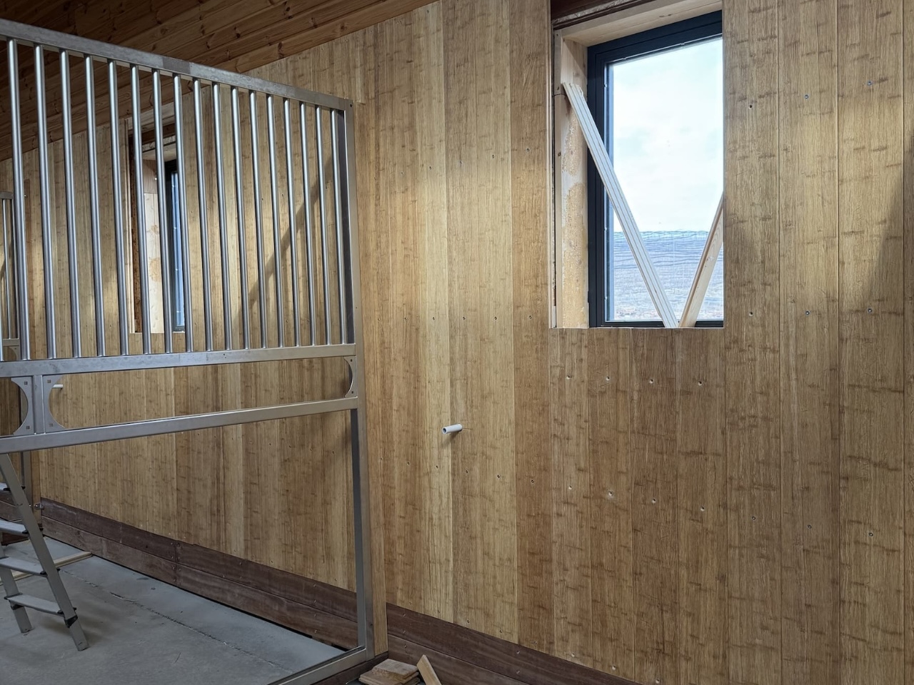
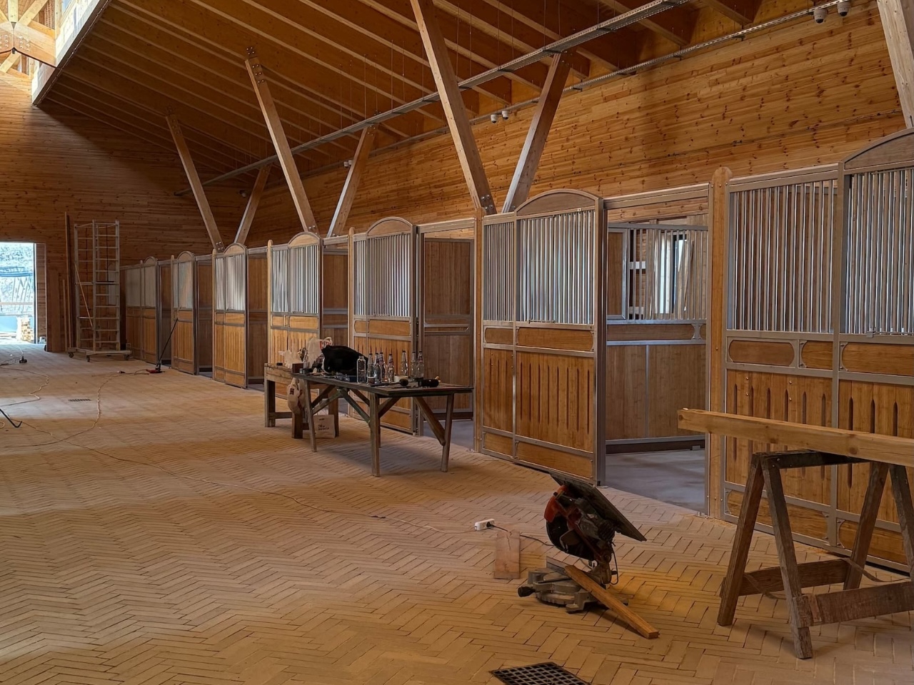
From Vision to Reality – Ready by Winter 2026
Currently, renovations are underway on the clubhouse, and demolition has started on the outdated fencing around the arena and the grass fields. Future plans include the construction of a 22 x 65 m indoor arena with a lounge area and an upper-level viewing gallery, a spacious hay storage building, and a spa facility with an aqua trainer and farrier station.
Project completion is expected in winter 2026.
