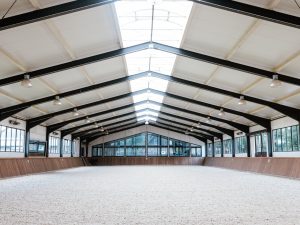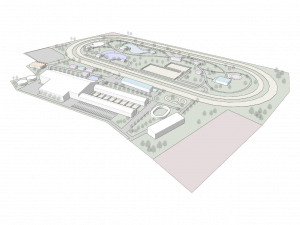DESCRIPTION
As part of a public tender for the redevelopment of the abandoned Tver Hippodrome, I was invited as an equestrian architecture expert to present three conceptual proposals for revitalizing the site and enhancing the surrounding urban environment. The objective was to create a space that not only preserves the equestrian heritage of the location but also brings long-term value to the local community through thoughtful, sustainable planning.
Each of the following proposals explores a different vision for the site’s future, addressing varying degrees of equestrian functionality, public accessibility, and urban integration.
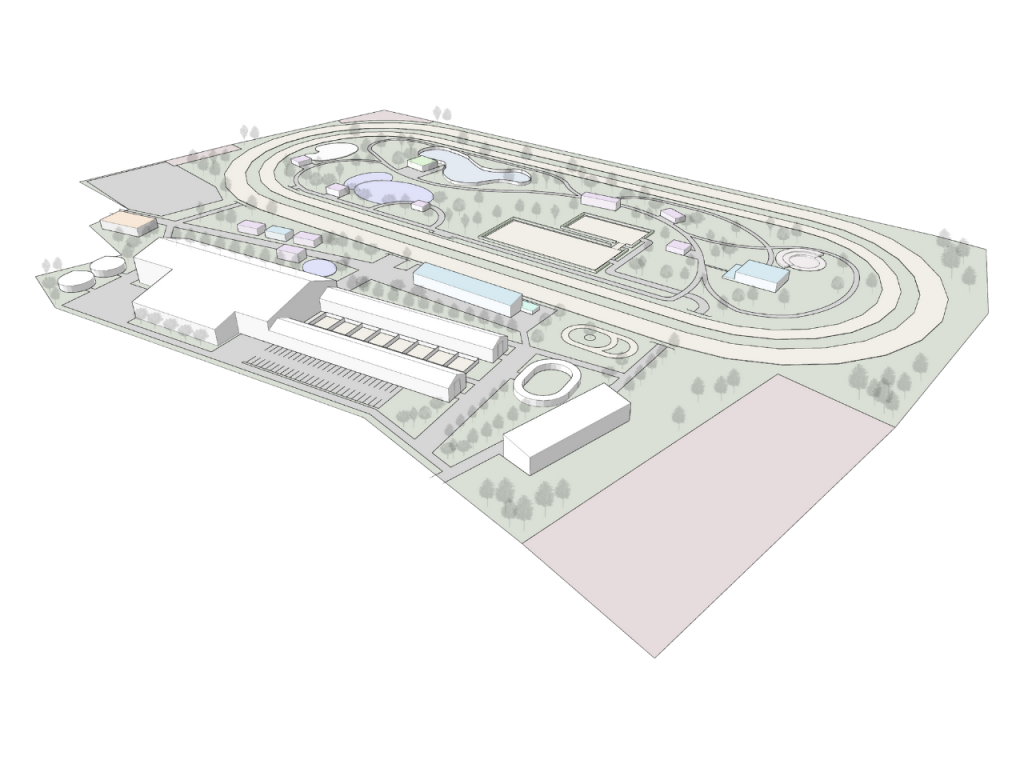
Option 1 – Heritage Preservation & Adaptive Reuse

This concept centers on the restoration of the original gallop track, preserving the historical identity of the hippodrome. A smaller training track is added alongside a new stable complex designed for 100 horses, complete with all necessary support facilities for modern horse care. The existing grandstand building is reimagined as a multifunctional hub, featuring spectator seating, a restaurant, and a VIP lounge.
At the center of the racetrack, a multifunctional green space hosts riding arenas for a children’s riding school, a winter skating rink with a changing facility, playgrounds, and small cafes — transforming the infield into a community-friendly recreational area.

Option 2 – Equestrian Sport & Competition
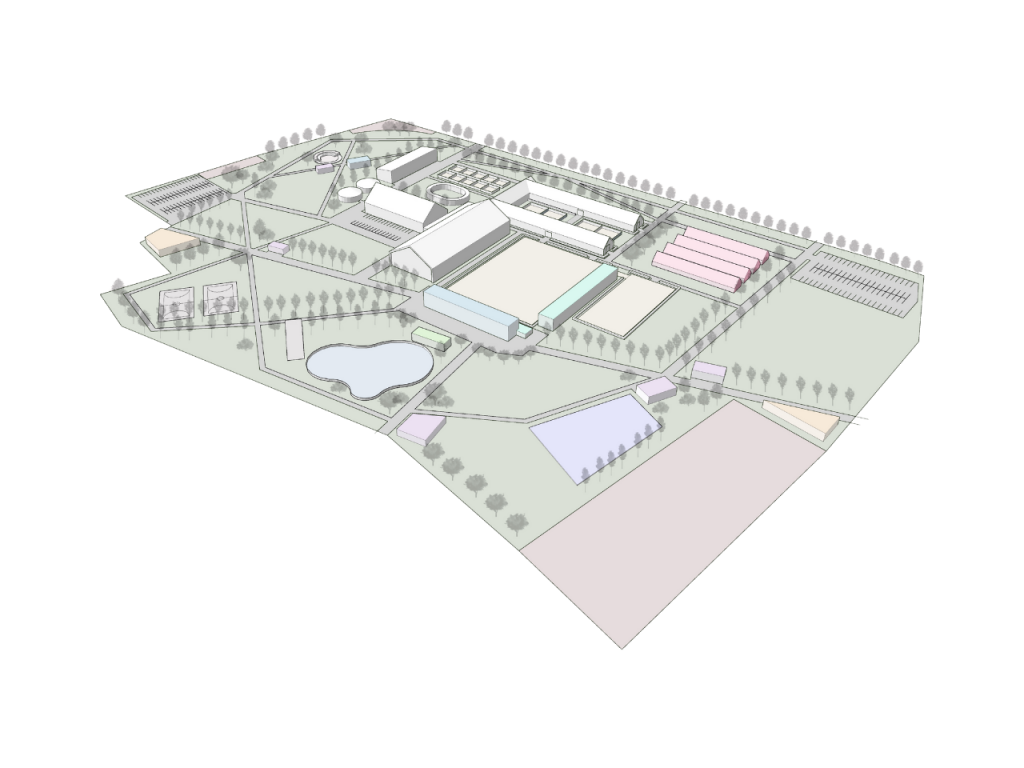
This proposal represents a complete reconfiguration of the site to support a high-performance equestrian sports center with the capability to host international competitions.
Key features include a 30 x 80 m indoor arena with a warm-up zone, a professional stable facility with 80 boxes, dedicated changing rooms, a fitness center, and a large 80×40 outdoor arena with a 2000-seat tribune.
Outdoor infrastructure includes well-structured paddocks, multiple walkers, space for temporary stabling, and a large guest parking area.
The surrounding park zone remains open to the public with children’s playgrounds, walking areas, tennis courts, cafes, and a winter skating area — maintaining strong integration between sport and community.

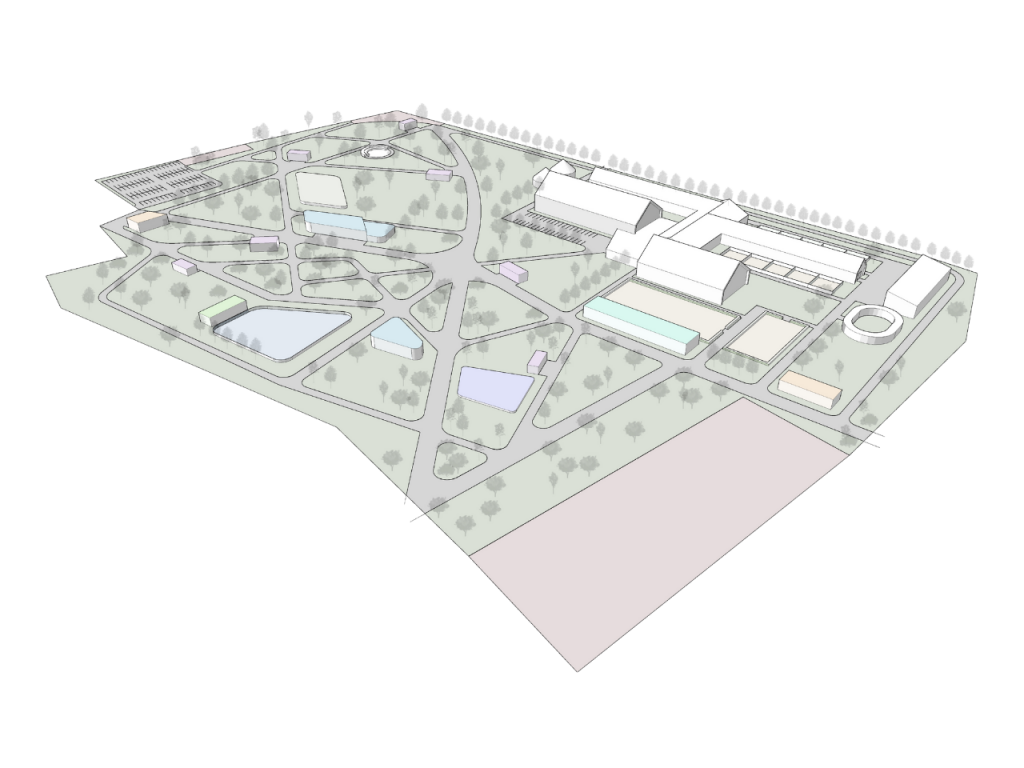
Option 3 – Community Park & Light Equestrian Use

This concept focuses on improving the urban quality of life through the creation of an expansive public park with a small, accessible equestrian center.
The stable complex is designed for 60 horses and includes a 20 x 60 m indoor arena, two outdoor arenas, a covered walker with an integrated round pen, and several turnout paddocks.
The surrounding green areas are optimized for leisure and recreation, providing amenities such as walking paths, playgrounds, a seasonal ice rink, and community gathering spots — making the hippodrome a lively and inviting space for residents of all ages.
Each of the proposed concepts aims to balance equestrian functionality with broader urban and social value, ensuring that the redevelopment of the Tver Hippodrome becomes a lasting and meaningful contribution to the city’s cultural and recreational landscape.

