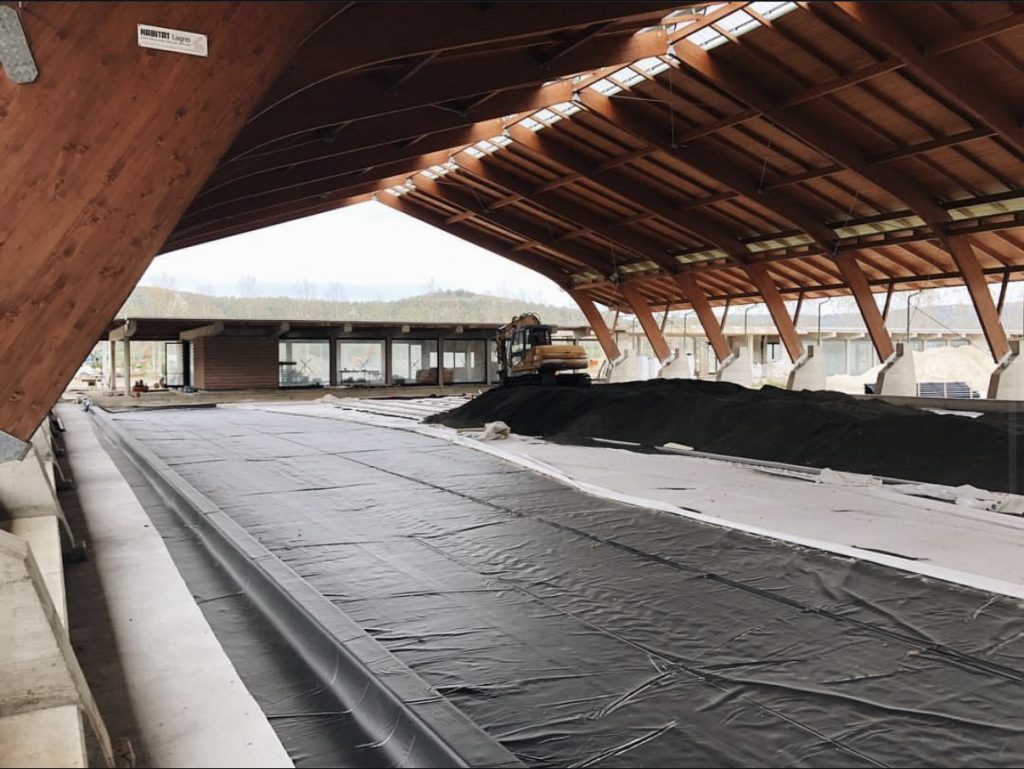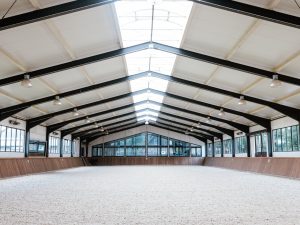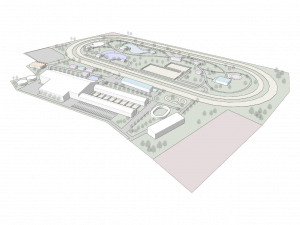DESCRIPTION
This project is a complete transformation of an abandoned equestrian facility into a modern, multifunctional complex capable of hosting international competitions up to 3* level, both indoors and outdoors throughout the year.
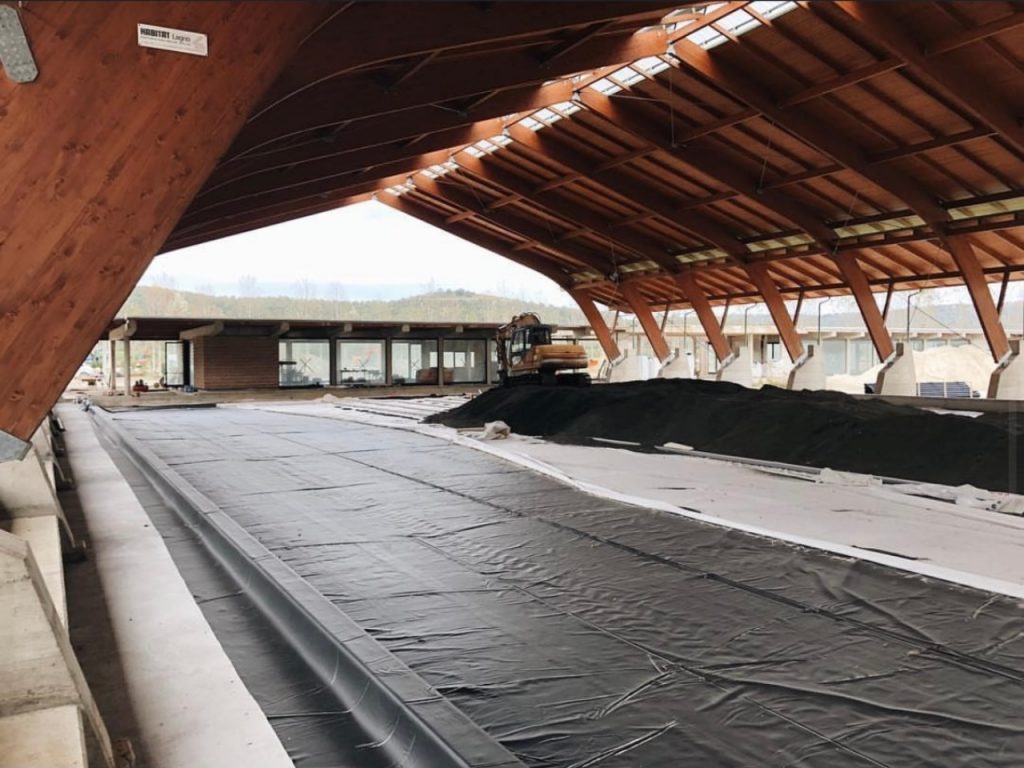
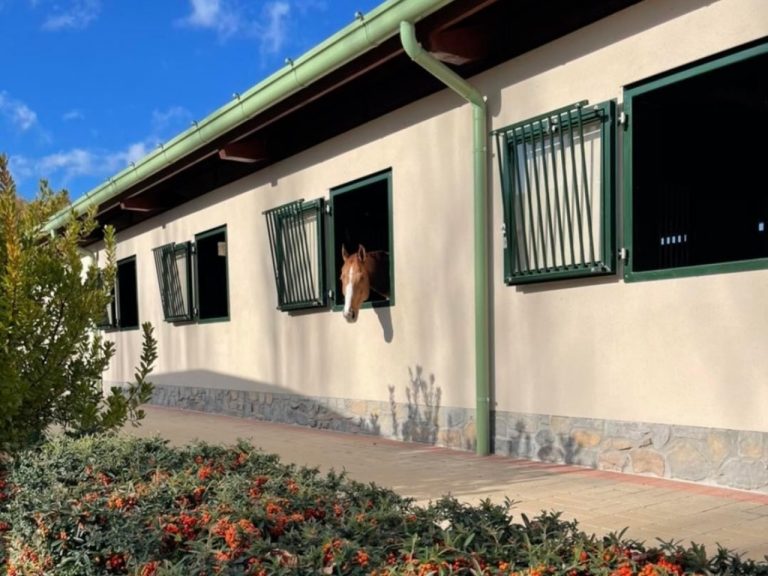
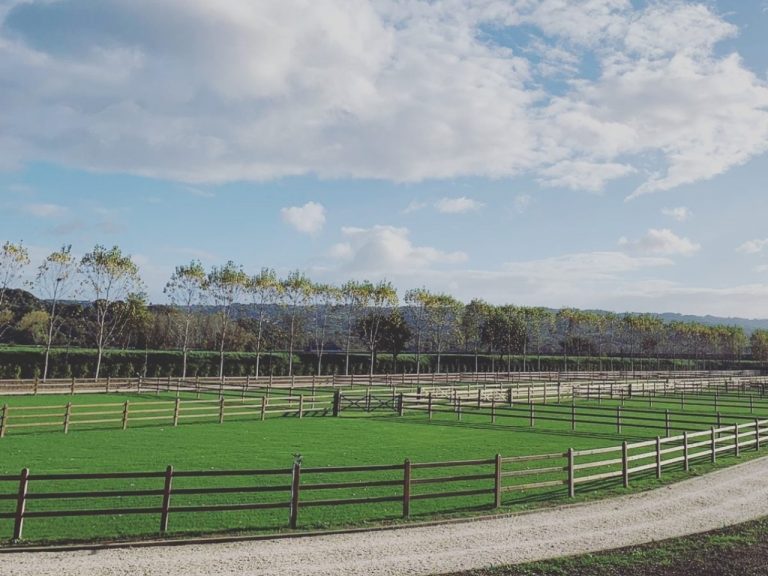
Clear Paths. Strong Performances.
The master plan was carefully developed with a clear separation of movement flows between horses, riders, staff, and spectators to ensure optimal safety and efficiency. The facility includes two large indoor arenas 30 x 70 m, a main outdoor competition arena 100 x 70 m and a 70 x 30 m warm-up arena.
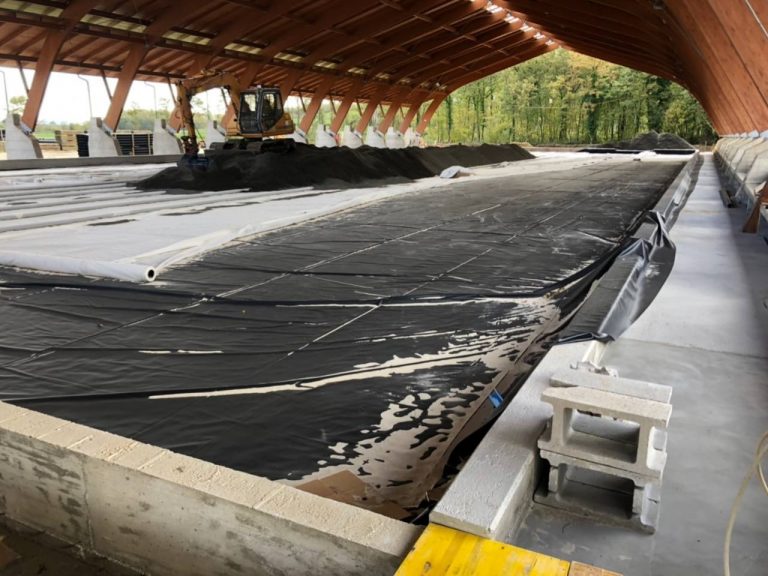
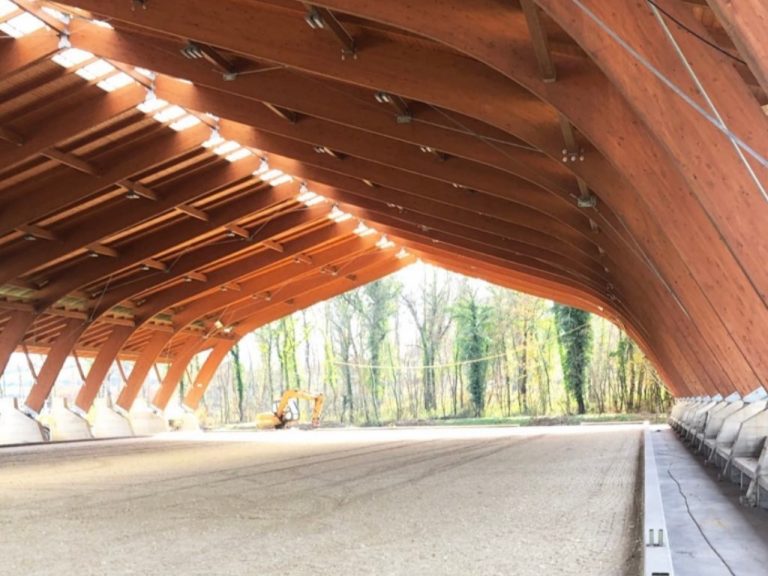
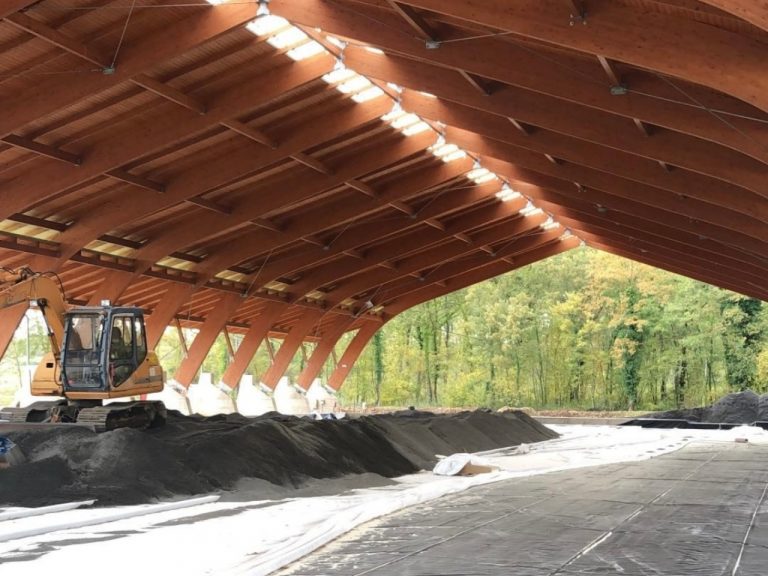
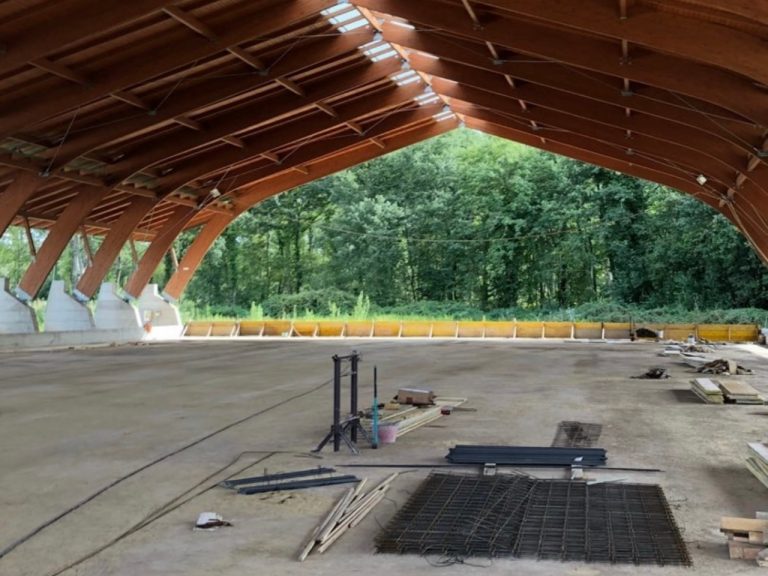
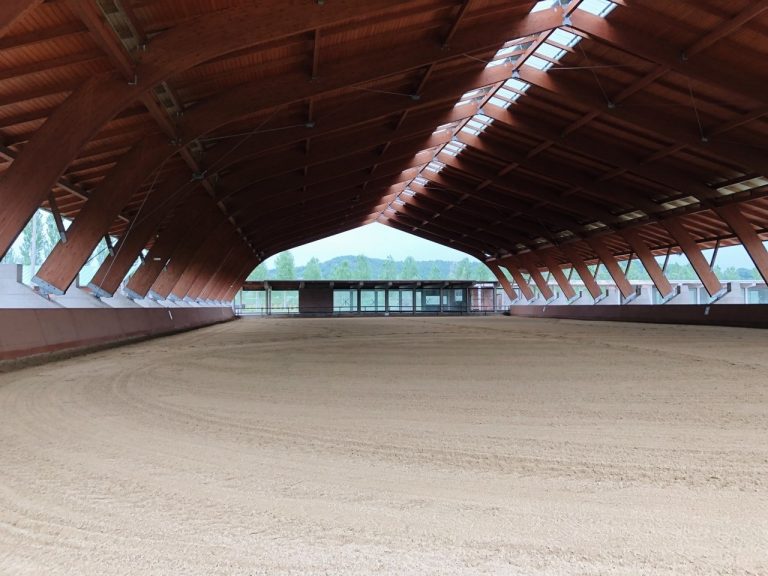
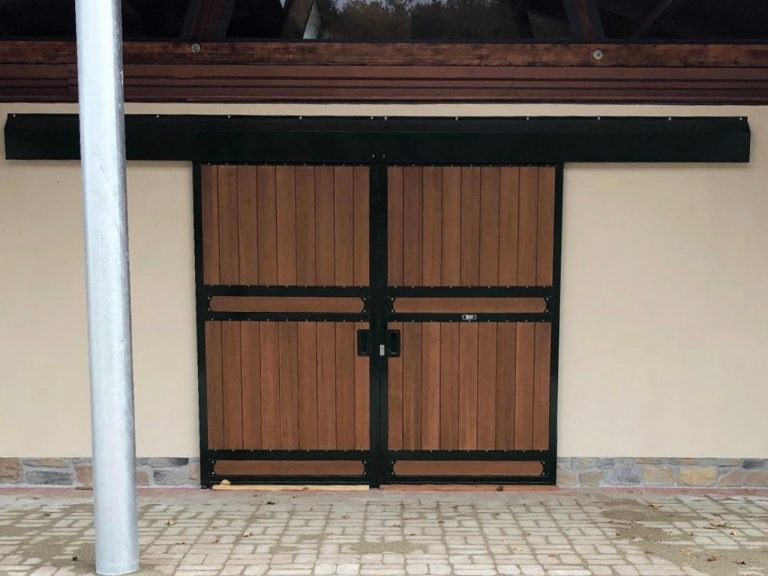
Where Performance Meets Hospitality
The layout features four stables, each with 20 boxes, equipped with Sebo tack rooms, wash bays, and solariums. Additional infrastructure includes two large covered walkers for 8 horses, a veterinary clinic, a club house with locker rooms, a gallop track, and extensive irrigated grass paddocks for turnout.
A centrally located clubhouse includes a restaurant, bar, and various lounge areas for guests and competitors. The grounds also offer parking for trucks, along with a designated area for temporary stabling for up to 400 horses during large-scale events.
