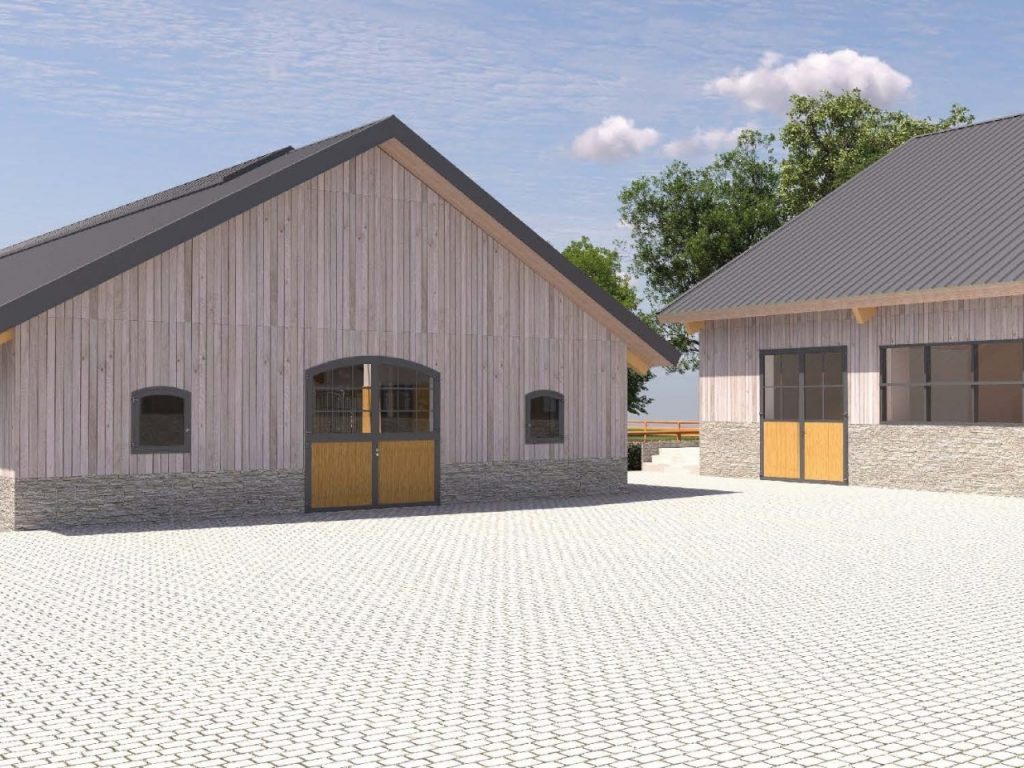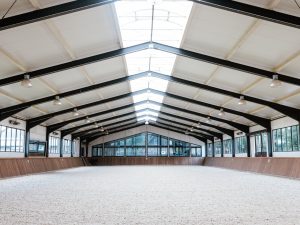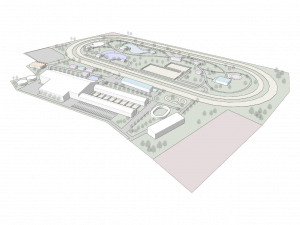DESCRIPTION
Located just 20 minutes from the center of Geneva, this project involves the complete reconstruction of an existing equestrian property. All former structures will be demolished and replaced with a modern master plan designed to optimize daily operations for riders, grooms, and horses alike.
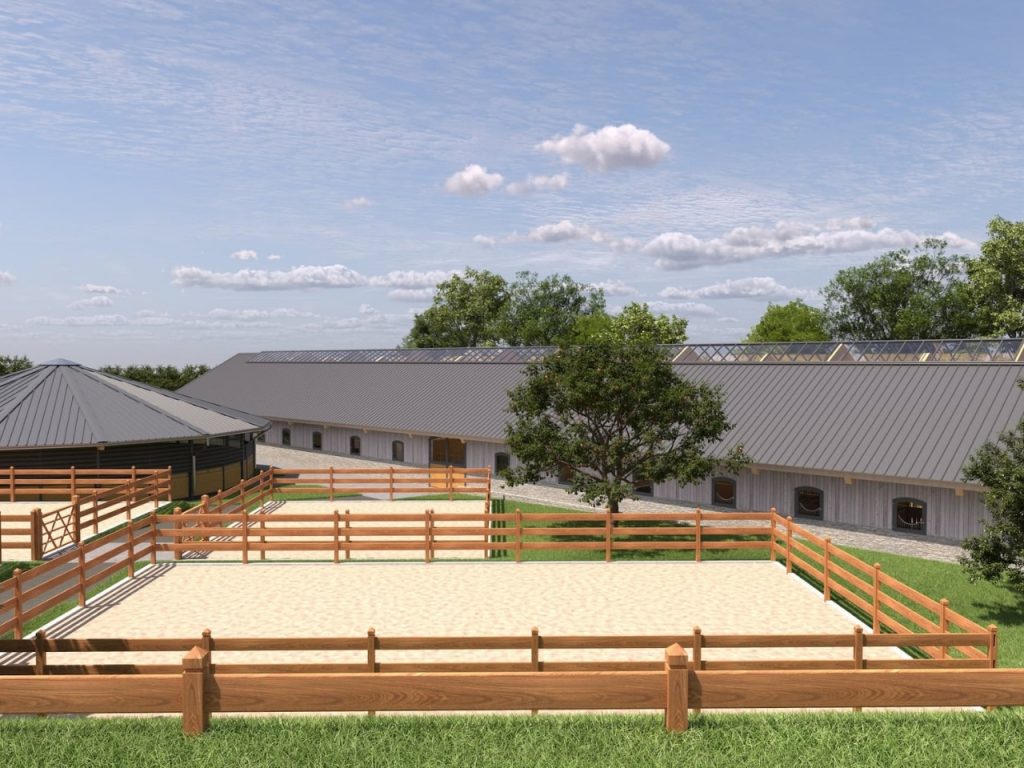
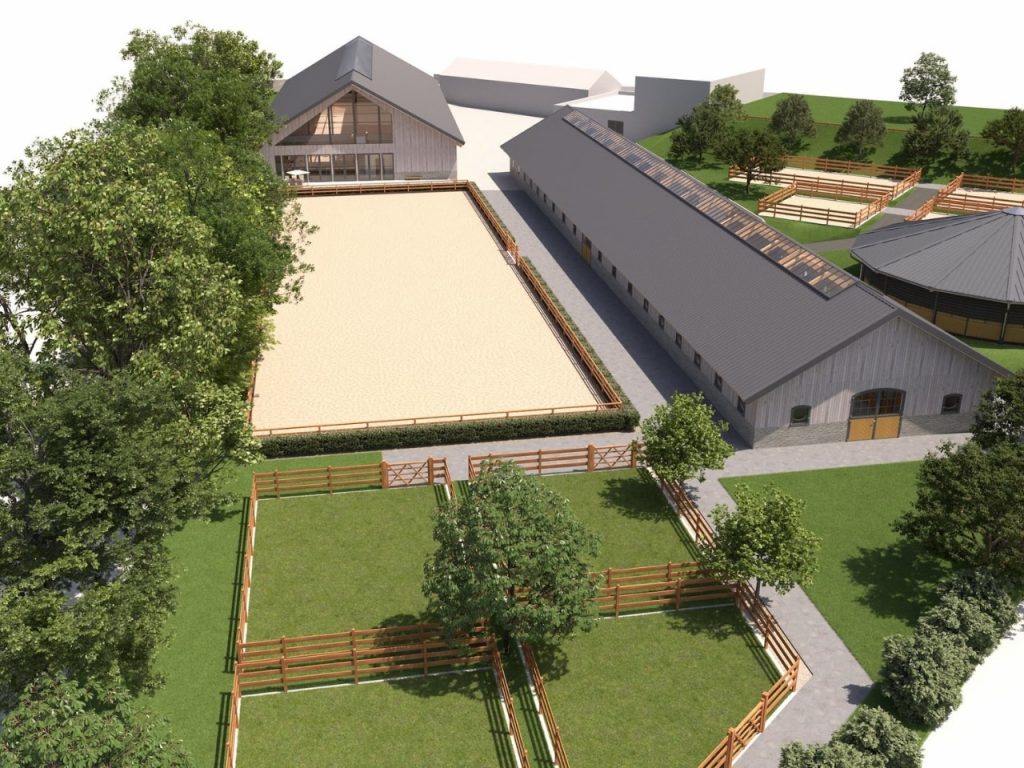
A New Standard in Equestrian Comfort and Design
The new layout includes a contemporary, light-filled stable with 20 Röwer & Rüb boxes, spacious Sebo tack rooms, solariums, wash bays, and comfortable grooming areas. Adjacent to the barn is a 20 x 50 m indoor riding arena, with a dedicated yoga studio and changing rooms located on the second floor. A cozy lounge with a fireplace, floor-to-ceiling windows, and a large terrace offers panoramic views of the 20 x 60 m outdoor arena, which features an ebb and flow footing system.
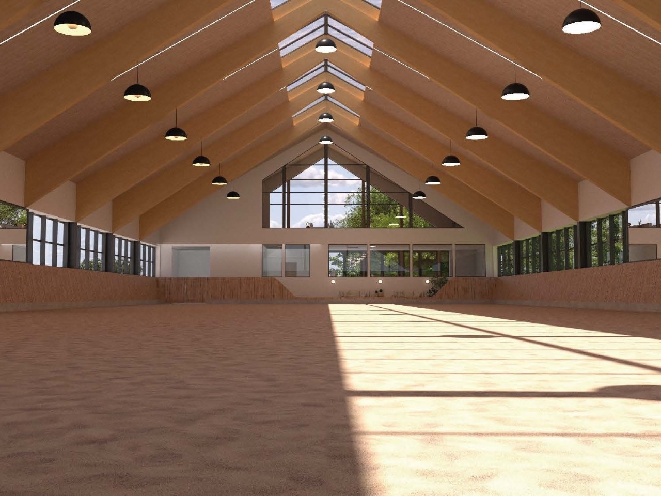
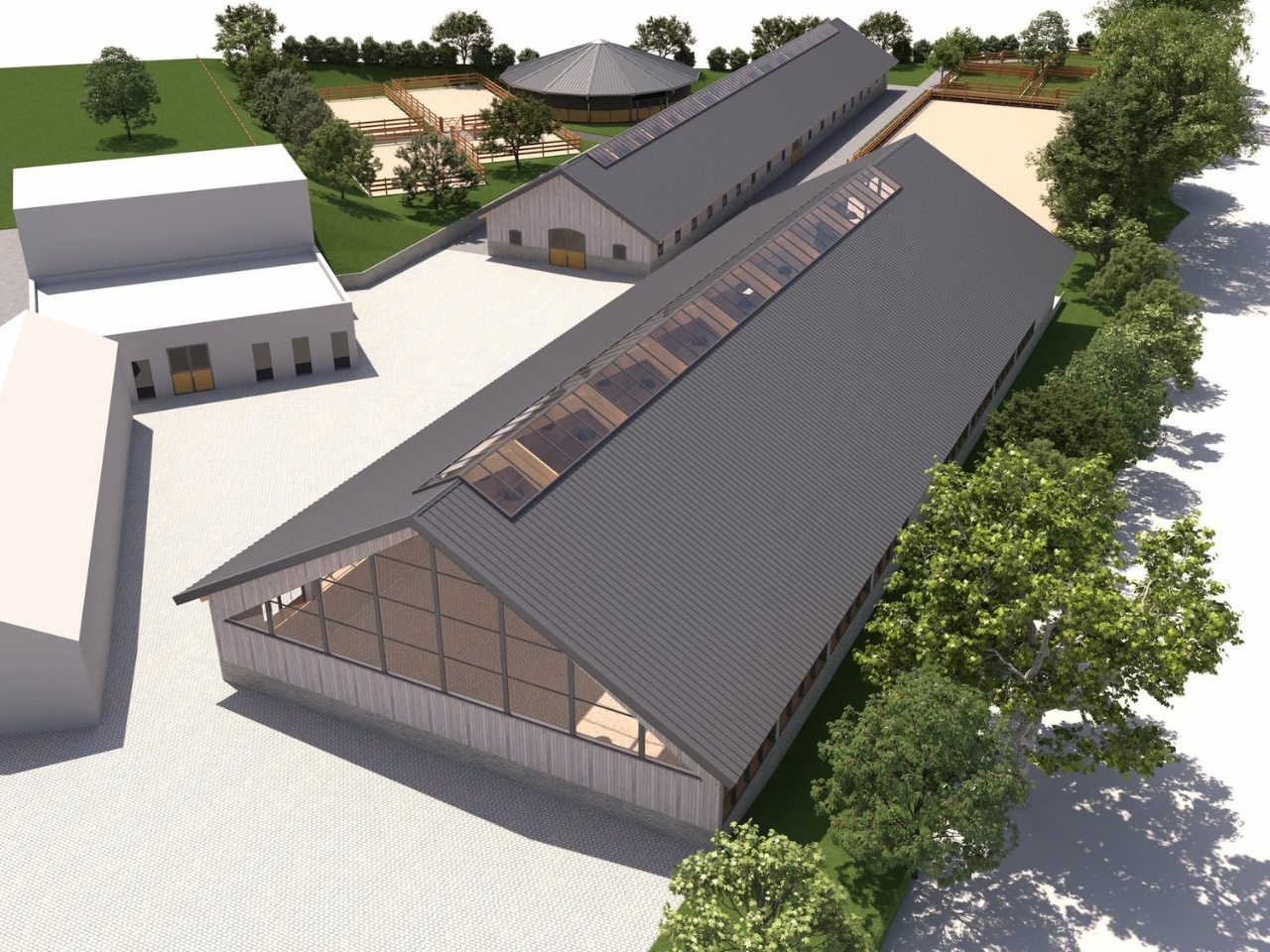
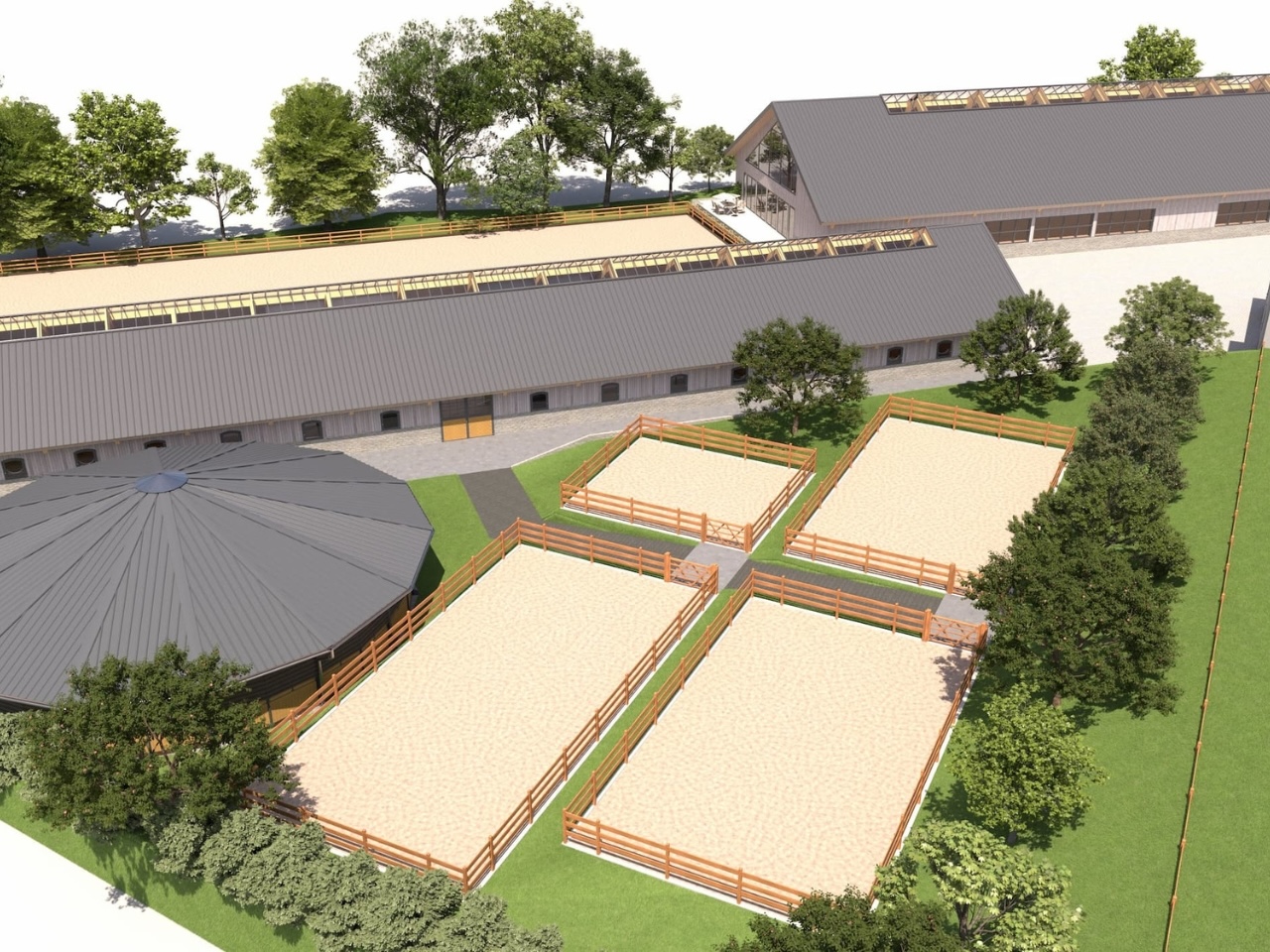
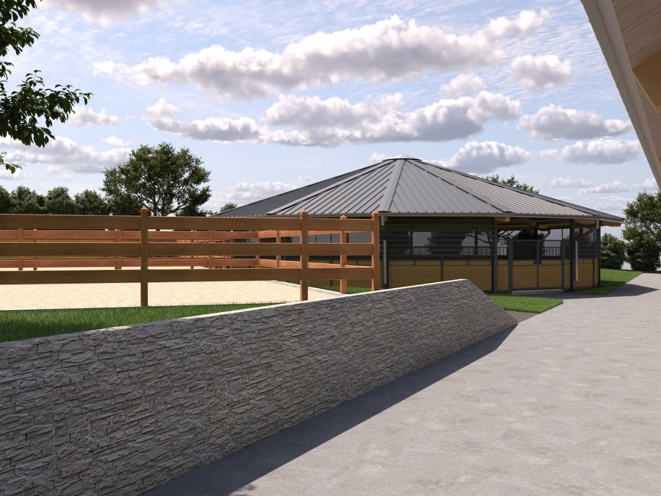
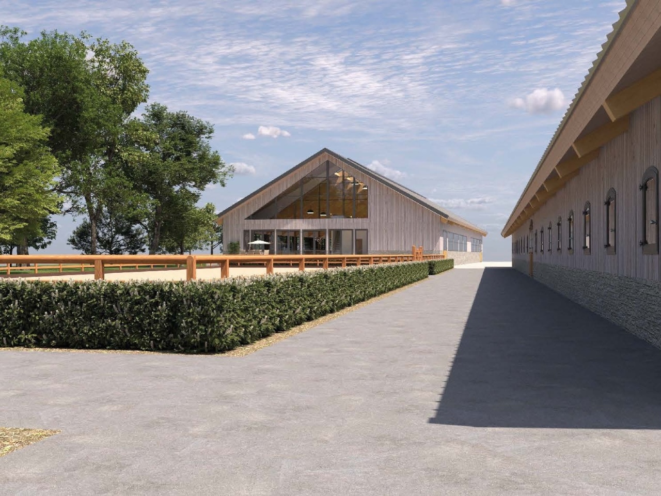
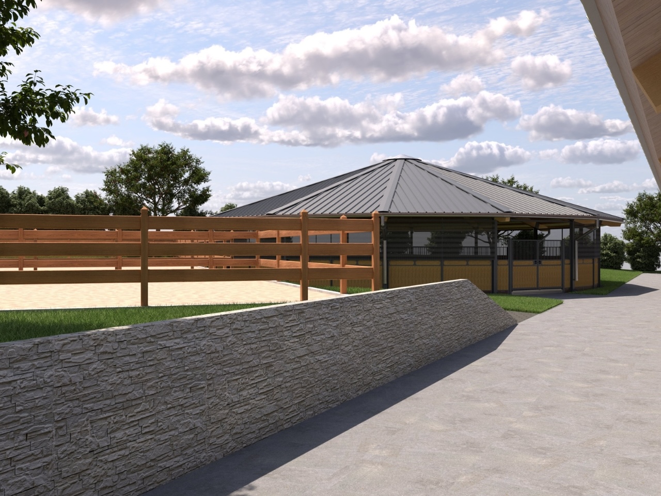
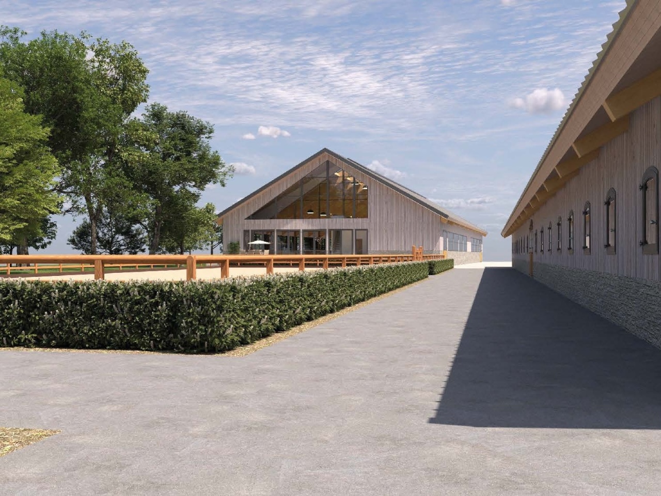
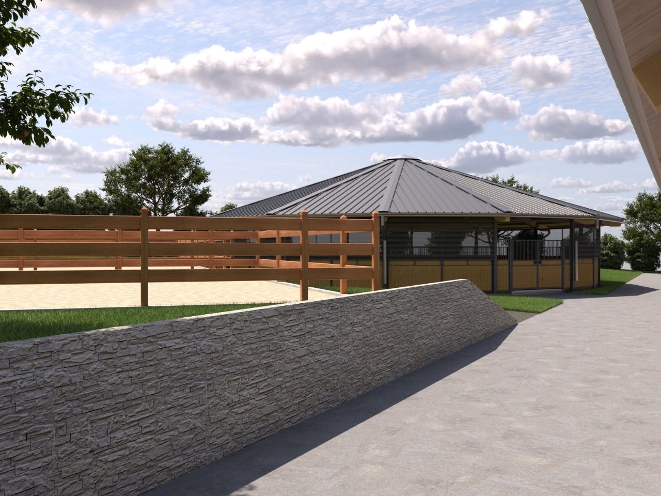
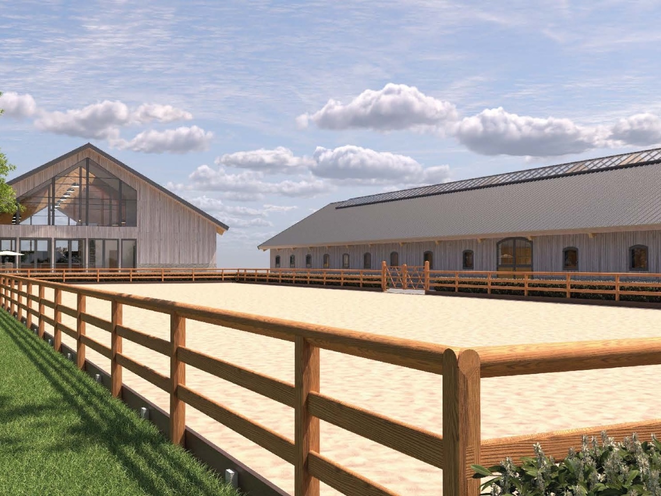
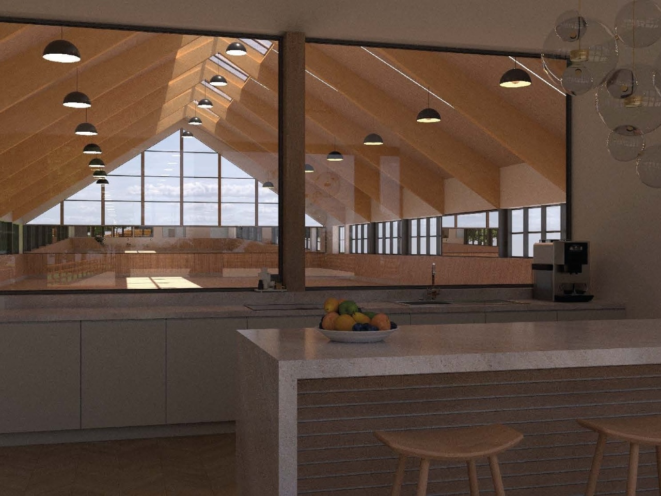
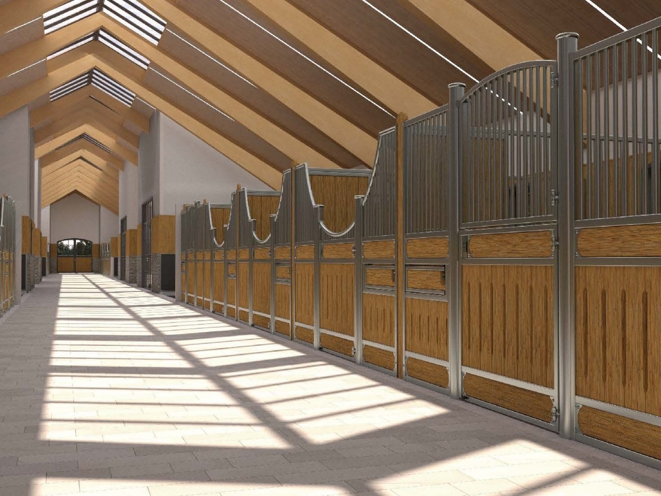
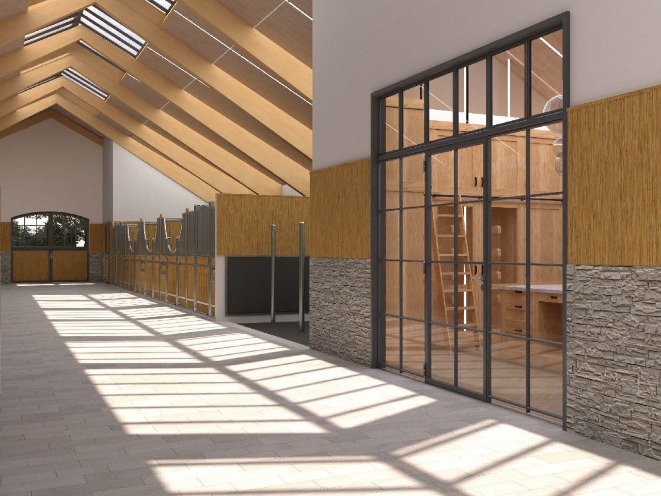
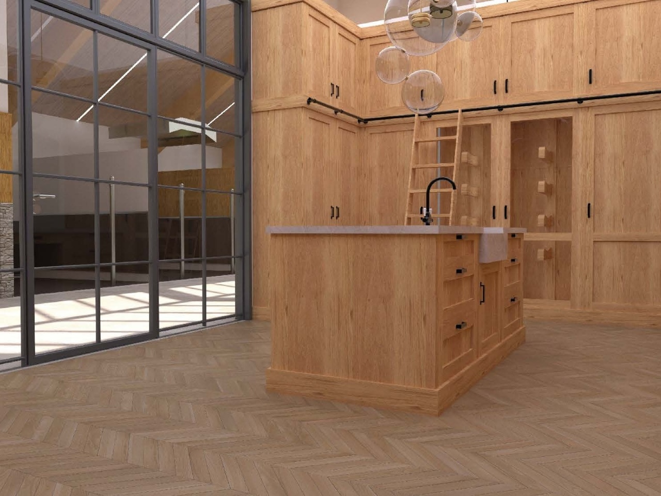
Future-Ready Equestrian Facility Breaks Ground Fall 2025
The facility also includes a dedicated spa zone with an aqua trainer, farrier and vet/physiotherapy space, a six-horse covered walker, and a round pen. Four large all-season sand paddocks and four summer grass paddocks provide ample turnout options. A spacious hay storage building with four apartments above completes the design.
The project is currently in the permitting phase, with construction scheduled to begin in October 2025.
